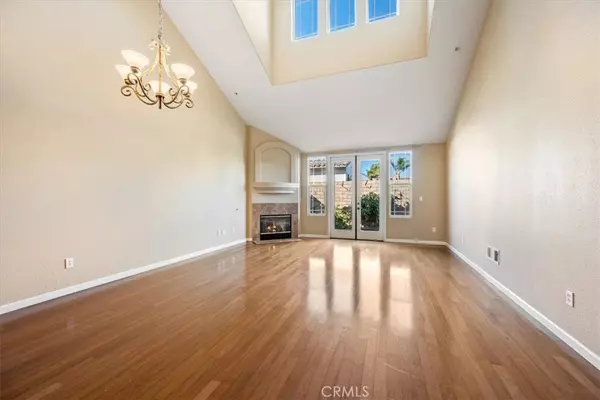
3 Beds
3 Baths
2,128 SqFt
3 Beds
3 Baths
2,128 SqFt
Key Details
Property Type Single Family Home
Sub Type Deeded Parking
Listing Status Active
Purchase Type For Sale
Square Footage 2,128 sqft
Price per Sqft $290
Subdivision Management Trust
MLS Listing ID OR25257902
Bedrooms 3
Full Baths 2
Half Baths 1
Construction Status Turnkey
HOA Fees $314/mo
HOA Y/N Yes
Year Built 2008
Lot Size 3,049 Sqft
Property Sub-Type Deeded Parking
Property Description
Step inside and you'll immediately feel the warmth and sophistication. Soaring cathedral ceilings, real hardwood floors, and walls of light create a grand yet inviting atmosphere. The primary suite is conveniently located on the main level, offering privacy and ease with a spa-inspired bathroom and walk-in closet. The chef's kitchen is a showpiece—Spanish-style tile countertops and backsplash, stainless steel appliances, glass-top stove, true exhaust hood, and custom upgraded cabinetry that perfectly combines form and function.
The open-concept dining and living areas are anchored by a tiled fireplace, ideal for cozy evenings or hosting friends. Upstairs, discover an expansive loft and a large office, offering endless possibilities—create a home theater, dual workspaces, art studio, or fitness room. Every inch of this home is filled with thoughtful touches, including custom paint, central vacuum system, security alarm, and garage door windows that bring in natural light.
Step outside to your private backyard patio oasis with lush landscaping and an automatic sprinkler system, designed for tranquil mornings and relaxing evenings.
Life in La Ventana feels like a resort. Enjoy the exclusive clubhouse, sparkling community pool, and beautifully manicured grounds—all just minutes from the Pacific Ocean, Guadalupe Dunes, and local wineries.
Every detail of this home reflects luxury and intention. If you've been waiting for a home that truly has it all—this is the one.
Location
State CA
County Santa Barbara
Area Smia - Santa Maria
Rooms
Main Level Bedrooms 1
Interior
Interior Features Breakfast Bar, Central Vacuum, Granite Counters, High Ceilings, Open Floorplan, Pantry, Recessed Lighting, Tile Counters, Loft, Main Level Primary, Walk-In Closet(s)
Flooring Carpet, Wood
Fireplaces Type Family Room, Gas
Fireplace Yes
Appliance Dishwasher, Gas Cooktop, Disposal, Gas Oven, Gas Water Heater, Microwave
Laundry Inside
Exterior
Parking Features Driveway, Garage Faces Front, Gated
Garage Spaces 2.0
Garage Description 2.0
Fence Stone
Pool Community, Gunite, In Ground, Association
Community Features Storm Drain(s), Gated, Pool
Utilities Available Electricity Connected, Sewer Connected, Water Connected
Amenities Available Clubhouse, Pool
Roof Type Tile
Porch Front Porch, Patio, Porch
Total Parking Spaces 2
Private Pool No
Building
Lot Description Level, Sprinkler System
Dwelling Type None
Story 2
Entry Level Two
Foundation Slab
Level or Stories Two
New Construction No
Construction Status Turnkey
Schools
School District Santa Maria Joint Union
Others
HOA Name Management Trust
Senior Community No
Tax ID 128175044
Security Features Security System,Gated Community,Smoke Detector(s)
Acceptable Financing Cash, Conventional, FHA, VA Loan
Listing Terms Cash, Conventional, FHA, VA Loan
Special Listing Condition Standard

GET MORE INFORMATION

Broker Associate | Lic# 01956495







