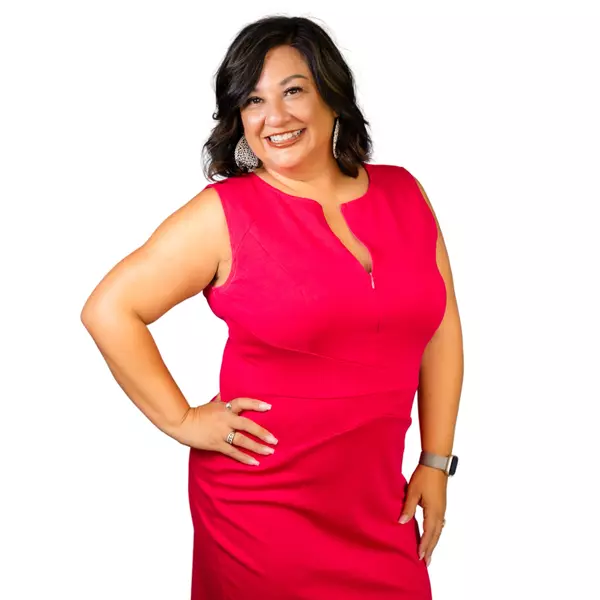
2 Beds
2 Baths
1,429 SqFt
2 Beds
2 Baths
1,429 SqFt
Key Details
Property Type Condo
Sub Type Condominium
Listing Status Active
Purchase Type For Rent
Square Footage 1,429 sqft
Subdivision Treesixty South
MLS Listing ID PV25258544
Bedrooms 2
Full Baths 2
Construction Status Turnkey
HOA Y/N Yes
Rental Info 12 Months
Year Built 2013
Lot Size 0.261 Acres
Property Sub-Type Condominium
Property Description
Step inside to find hardwood floors extending across the open-concept living area and new flooring in both spacious bedrooms. Beautiful kitchen features new appliances,, and flows seamlessly into the sunlit living and dining spaces — perfect for entertaining or relaxing at home.
The main bathroom has dual-vanities, a soaking tub, a walk-in shower, private WC, and spacious walk-in closet. The second bedroom is quite spacious.
The building includes an elevator for easy access and a secure, locked lobby for peace of mind. A private two-car tandem garage, accessible via elevator, adds an extra layer of convenience and security. Close to freeway, LAX, minutes from beaches and shopping.
Three Sixty at South Bay is renowned for its prime location and world-class amenities, offering lounge pool, lap pool, a rejuvenating jacuzzi, state-of-the-art fitness center, basketball and tennis courts, lounge areas, a large park, a meditation garden, and a tot lot for little ones. This gated community embodies resort-style living in the heart of the South Bay, just minutes from Manhattan Beach, El Segundo, and top-tier dining and shopping.
No smoking is permitted anywhere within the community.
Appliances included: Refrigerator, Stove, Dishwasher, Microwave, Central Air/heat, laundry room in unit.
Rent includes water, trash, and HOA.
Tenant is responsible for electricity, gas, cable/internet
Interior is in process of getting painted and getting ready for occupancy. No showings till 11/30
Location
State CA
County Los Angeles
Area 107 - Holly Glen/Del Aire
Rooms
Main Level Bedrooms 2
Interior
Interior Features Balcony, Elevator, Granite Counters, Open Floorplan, Bedroom on Main Level, Galley Kitchen, Main Level Primary
Heating Central, Natural Gas
Cooling Central Air
Flooring Wood
Fireplaces Type None
Furnishings Unfurnished
Fireplace No
Appliance Dishwasher, Electric Range, Gas Water Heater, High Efficiency Water Heater, Ice Maker, Microwave, Refrigerator, Range Hood, Tankless Water Heater, Water To Refrigerator
Laundry Washer Hookup, Gas Dryer Hookup, Inside, Laundry Closet, Laundry Room
Exterior
Parking Features Door-Single, Garage, Garage Door Opener, Garage Faces Rear, Tandem
Garage Spaces 2.0
Garage Description 2.0
Pool Community, Fenced, Electric Heat, Heated, In Ground, Lap, Salt Water, Association
Community Features Curbs, Dog Park, Gutter(s), Storm Drain(s), Street Lights, Suburban, Sidewalks, Gated, Pool
Utilities Available Cable Connected, Electricity Connected, Natural Gas Connected, Sewer Connected, Water Connected
Amenities Available Billiard Room, Clubhouse, Fitness Center, Maintenance Front Yard, Barbecue, Pool, Spa/Hot Tub
View Y/N Yes
View Neighborhood
Roof Type Flat
Porch Covered
Total Parking Spaces 2
Private Pool No
Building
Lot Description Sprinklers In Rear, Sprinklers In Front, Landscaped, Level, Near Public Transit, Sprinklers Timer, Sprinklers On Side, Sprinkler System, Street Level
Dwelling Type Multi Family
Faces North
Story 1
Entry Level One
Foundation Slab
Sewer Public Sewer
Water Public
Architectural Style Contemporary
Level or Stories One
New Construction No
Construction Status Turnkey
Schools
School District Wiseburn Unified
Others
Pets Allowed Yes
HOA Name Treesixty South
Senior Community No
Tax ID 4145044089
Security Features Carbon Monoxide Detector(s),Security Gate,Gated with Guard,Gated Community,Gated with Attendant,Key Card Entry,Resident Manager,Smoke Detector(s),Security Guard,Security Lights
Special Listing Condition Standard
Pets Allowed Yes

GET MORE INFORMATION

Broker Associate | Lic# 01956495







