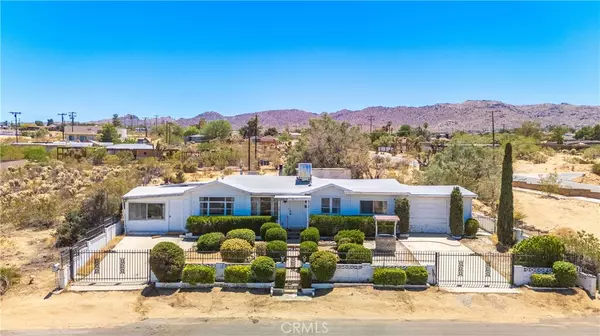
2 Beds
2 Baths
1,237 SqFt
2 Beds
2 Baths
1,237 SqFt
Key Details
Property Type Single Family Home
Sub Type Single Family Residence
Listing Status Active
Purchase Type For Sale
Square Footage 1,237 sqft
Price per Sqft $226
MLS Listing ID JT24137634
Bedrooms 2
Full Baths 2
Construction Status Fixer
HOA Y/N No
Year Built 1948
Lot Size 10,201 Sqft
Property Description
Step inside to discover a spacious dining area with panoramic vistas, perfect for entertaining or enjoying quiet meals at home. The large, light-filled living spaces include a formal living area and a separate family room, ideal for cozy gatherings or relaxation.
Dreaming of a home office or craft space? You'll find the perfect spot here, along with a unique rock fireplace in the back bedroom for added charm and warmth.
Calling all DIY enthusiasts and visionaries! This home is a handyman's special and ready for your personal touch. With some TLC, you can transform it into your dream desert retreat. Imagine creating a game room, man cave, or even adding a casita on the spacious lot.
Outside, the terraced front entry and mature landscaping welcome you home every day. Enjoy the convenience of a single-car attached garage and the potential to expand your outdoor living space. Spacious back patio offers a great launching pad for a fabulous outdoor entertaining space.
Located just minutes from Joshua Tree National Park and the vibrant Joshua Tree Village with its farmer's market, dining, and shopping, this home offers the perfect blend of serene desert living and community convenience.
Don't miss out on this opportunity to own a piece of Joshua Tree paradise. Embrace the beauty, embrace the potential — schedule your showing today and start envisioning your future in this wonderful desert retreat!
Location
State CA
County San Bernardino
Area Dc612 - Joshua Tree Village
Zoning JT/RS
Rooms
Main Level Bedrooms 2
Interior
Interior Features Ceiling Fan(s), Separate/Formal Dining Room, Laminate Counters, All Bedrooms Down, Galley Kitchen
Heating Fireplace(s), Natural Gas, Wall Furnace
Cooling Evaporative Cooling
Flooring Carpet, Vinyl
Fireplaces Type Primary Bedroom
Fireplace Yes
Appliance Gas Range
Laundry Inside
Exterior
Garage Concrete, Door-Single, Driveway, Garage
Garage Spaces 1.0
Garage Description 1.0
Pool None
Community Features Rural
Utilities Available Electricity Connected, Natural Gas Connected, Water Connected
View Y/N Yes
View City Lights, Desert, Hills, Mountain(s)
Porch Concrete, Patio
Parking Type Concrete, Door-Single, Driveway, Garage
Attached Garage Yes
Total Parking Spaces 1
Private Pool No
Building
Lot Description Desert Back, Front Yard, Landscaped
Dwelling Type House
Story 1
Entry Level One
Sewer Septic Tank
Water Public
Level or Stories One
New Construction No
Construction Status Fixer
Schools
School District Morongo Unified
Others
Senior Community No
Tax ID 0603032260000
Acceptable Financing Cash
Listing Terms Cash
Special Listing Condition Probate Listing

GET MORE INFORMATION

Broker Associate | Lic# 01956495







