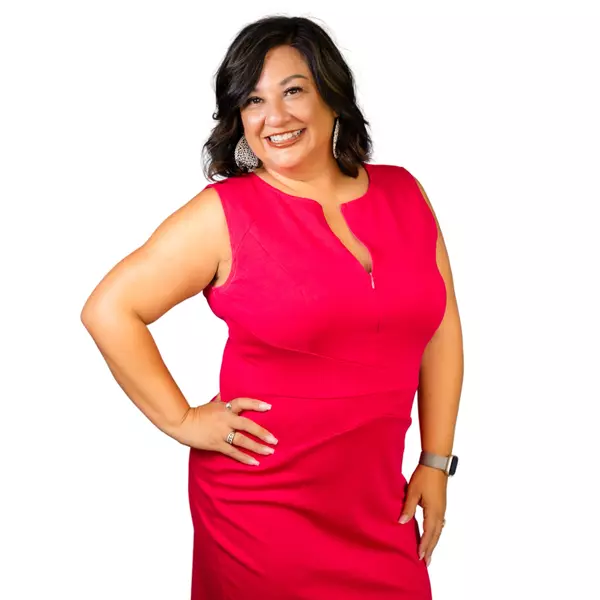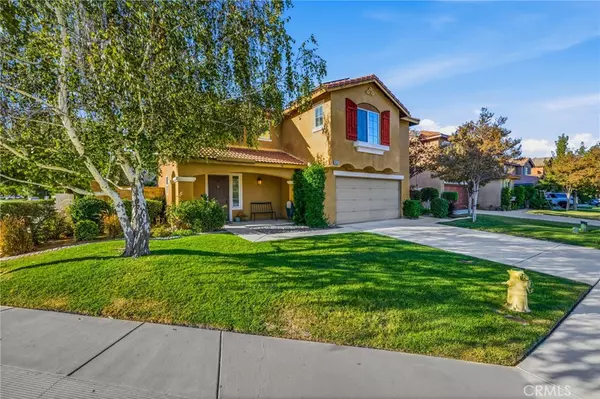
3 Beds
3 Baths
1,752 SqFt
3 Beds
3 Baths
1,752 SqFt
Open House
Sat Nov 15, 11:00am - 1:00pm
Sun Nov 16, 12:00pm - 3:00pm
Key Details
Property Type Single Family Home
Sub Type Single Family Residence
Listing Status Active
Purchase Type For Sale
Square Footage 1,752 sqft
Price per Sqft $365
Subdivision Rancho Bella Vista
MLS Listing ID SW25254811
Bedrooms 3
Full Baths 2
Half Baths 1
Construction Status Turnkey
HOA Fees $45/mo
HOA Y/N Yes
Year Built 2003
Lot Size 5,227 Sqft
Property Sub-Type Single Family Residence
Property Description
Interior features include LVP flooring, custom can lights, and a main floor with an open-concept kitchen. The kitchen boasts Quartz countertops, a custom backsplash, black granite sink, and stainless steel appliances. The living room includes a custom built-in media center with in-ceiling speakers. The Primary Suite features a spectacular custom master closet and maple built-in shelving. Secondary bedrooms also have custom closets.
The exterior has remodeled landscaping with a covered Alumawood patio, fruit trees, and lush grass. The home is equipped with an energy-efficient solar system (huge savings!). Additional features include an updated 1/2 bath. Conveniently located near parks, shopping, and I-15 commuter routes.
Location
State CA
County Riverside
Area Srcar - Southwest Riverside County
Interior
Interior Features Breakfast Bar, Ceiling Fan(s), Open Floorplan, Quartz Counters, All Bedrooms Up, Loft
Heating Central
Cooling Central Air
Flooring Vinyl
Fireplaces Type Family Room
Inclusions Fridge, Washer, Dryer
Fireplace Yes
Appliance 6 Burner Stove, Dryer, Washer
Exterior
Exterior Feature Lighting
Parking Features Door-Multi, Garage
Garage Spaces 2.0
Garage Description 2.0
Pool None
Community Features Biking, Curbs, Park, Street Lights, Suburban, Sidewalks
Utilities Available Electricity Connected, Natural Gas Connected, Phone Connected, Sewer Connected, Water Connected
Amenities Available Playground
View Y/N Yes
View Hills, Valley
Porch Rear Porch, Concrete, Covered, Front Porch, Open, Patio
Total Parking Spaces 2
Private Pool No
Building
Lot Description Back Yard, Front Yard
Dwelling Type House
Faces East
Story 2
Entry Level Two
Foundation Slab
Sewer Public Sewer
Water Public
Level or Stories Two
New Construction No
Construction Status Turnkey
Schools
Elementary Schools Alamos
Middle Schools Bella Vista
High Schools Chaparral
School District Temecula Unified
Others
HOA Name Rancho Bella Vista
Senior Community No
Tax ID 964250038
Acceptable Financing Cash, Conventional, 1031 Exchange, FHA, Submit, VA Loan, VA No Loan
Listing Terms Cash, Conventional, 1031 Exchange, FHA, Submit, VA Loan, VA No Loan
Special Listing Condition Standard

GET MORE INFORMATION

Broker Associate | Lic# 01956495







