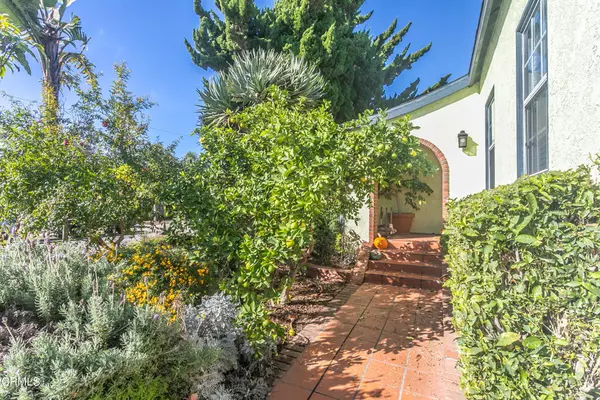$1,000,000
$1,000,000
For more information regarding the value of a property, please contact us for a free consultation.
3 Beds
2 Baths
1,599 SqFt
SOLD DATE : 02/10/2023
Key Details
Sold Price $1,000,000
Property Type Single Family Home
Sub Type Single Family Residence
Listing Status Sold
Purchase Type For Sale
Square Footage 1,599 sqft
Price per Sqft $625
Subdivision Cal - Chrisman - 0214
MLS Listing ID V1-15684
Sold Date 02/10/23
Bedrooms 3
Full Baths 2
HOA Y/N No
Year Built 1926
Lot Size 6,708 Sqft
Property Description
This Midtown home has lots of charm and original 1920's character with added modern touches.Featuring 3 bedrooms, 2 bathrooms, enclosed sunroom, a patio and a detached 2 car garageEntering in the formal living room you will see the original oak hardwood floors, high coffered ceilings, crown molding, a wood burning fireplace with mantle, recessed lighting and cased opening that leads you to the large open formal dining room.The dining room with the continued oak floors has a custom built-in corner hutch and arched ceilings. The side windows allow for natural light.The spacious two bedrooms off of the dining room hallway have original walk-in closets with built in drawers and glass hardware. The second bedroom can be used as an office or studio with built in bookshelves and counters.The galley kitchen has tile flooring, dark granite countertops and many of the kitchen cabinets are original and well maintained. The laundry closet is located off the kitchen area hidden from view with extra storage space. Primary bedroom offers lots of privacy, a walk-in closet, and a private bathroom. French doors lead to a sunroom and view of the colorful backyard with its numerous flowers and plants. The mature and lush landscaping features 3 king palms, plumerias, bougainvilleas, citrus trees, jasmine bush, a lawn area, a place to garden and a Koi pond. In addition, the outdoor patio area has Spanish tilesThe detached 2 car garage has room for storage, and can host an ADU above it or attached next to it. The long driveway provides for ample parking and privacy. Additionally, the attic was recently insulated.Property is close to Ventura Beaches, local restaurants and Downtown.
Location
State CA
County Ventura
Interior
Interior Features Crown Molding, Coffered Ceiling(s), Separate/Formal Dining Room, Eat-in Kitchen, Granite Counters, High Ceilings, Open Floorplan, Pantry, Recessed Lighting, Tile Counters, All Bedrooms Down, Bedroom on Main Level, Galley Kitchen, Main Level Primary, Walk-In Closet(s)
Heating Floor Furnace, Natural Gas
Cooling None
Flooring See Remarks, Tile, Vinyl, Wood
Fireplaces Type Living Room, Wood Burning
Fireplace Yes
Appliance Dishwasher, Free-Standing Range, Gas Oven, Gas Range, Gas Water Heater, Vented Exhaust Fan, Water Heater
Laundry Gas Dryer Hookup, Inside, Laundry Closet, Laundry Room
Exterior
Garage Garage, Paved, See Remarks
Garage Spaces 2.0
Garage Description 2.0
Fence Brick, Wood
Pool None
Community Features Street Lights, Sidewalks
Utilities Available Natural Gas Connected, Sewer Connected, Water Connected
View Y/N No
View None
Roof Type Composition
Porch Covered, Open, Patio, See Remarks, Tile
Parking Type Garage, Paved, See Remarks
Attached Garage Yes
Total Parking Spaces 2
Private Pool No
Building
Lot Description Front Yard, Garden, Sprinklers In Rear, Sprinklers In Front, Lawn, Landscaped, Level, Sprinklers Timer, Sprinkler System
Faces South
Story One
Entry Level One
Foundation Raised
Sewer Public Sewer
Water Public
Level or Stories One
Others
Senior Community No
Tax ID 0730183030
Acceptable Financing Conventional, Subject To Other
Listing Terms Conventional, Subject To Other
Financing Conventional
Special Listing Condition Standard, Trust
Read Less Info
Want to know what your home might be worth? Contact us for a FREE valuation!

Our team is ready to help you sell your home for the highest possible price ASAP

Bought with Dawn Lough • Realty Executives Homes
GET MORE INFORMATION

Broker Associate | Lic# 01956495







