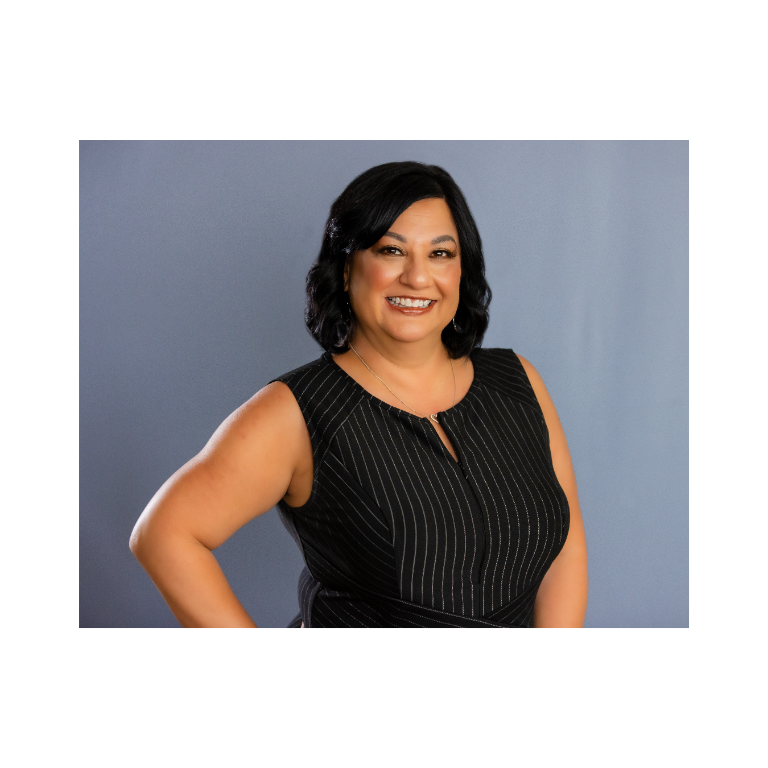$744,500
$734,888
1.3%For more information regarding the value of a property, please contact us for a free consultation.
3 Beds
2 Baths
1,437 SqFt
SOLD DATE : 11/13/2023
Key Details
Sold Price $744,500
Property Type Single Family Home
Sub Type Single Family Residence
Listing Status Sold
Purchase Type For Sale
Square Footage 1,437 sqft
Price per Sqft $518
MLS Listing ID IV23190288
Sold Date 11/13/23
Bedrooms 3
Full Baths 2
Construction Status Updated/Remodeled,Turnkey
HOA Y/N No
Year Built 1974
Lot Size 8,001 Sqft
Property Sub-Type Single Family Residence
Property Description
Discover the epitome of modern living in this meticulously remodeled 3-bedroom, 2-bathroom home nestled on a serene cul-de-sac. No detail has been spared in this transformation, making it the perfect blend of style, comfort, and sustainability.
As you step inside, you'll be greeted by new flooring that sets the tone for the entire home. The kitchen has been completely rejuvenated with new cabinets, touchless faucet, and countertops, complemented by new appliances, ensuring that culinary endeavors are a breeze.
This home boasts a newer roof and electrical wiring, ensuring safety and peace of mind. Every room is adorned with new bedroom and bathroom doors, and the entire house features fresh molding and recessed lighting for a crisp, contemporary aesthetic.
Fresh paint graces the interior and exterior, giving the home a bright and inviting atmosphere. The master bathroom has been beautifully remodeled.
Practicality meets convenience with a new garage door and motor, making your daily comings and goings effortless. Embrace sustainability with the addition of solar panels, not only reducing your carbon footprint but also saving on energy costs. Solar to be assumed by buyers.
This property represents a true gem, offering an exceptional lifestyle with all the comforts of contemporary living. Don't miss the opportunity to make this stunning home your own. Enjoy your Holidays in this beautiful home!
Location
State CA
County San Bernardino
Area 686 - Ontario
Rooms
Other Rooms Shed(s)
Main Level Bedrooms 3
Interior
Interior Features Breakfast Bar, Block Walls, Cathedral Ceiling(s), Separate/Formal Dining Room, Eat-in Kitchen, High Ceilings, Open Floorplan, Quartz Counters, Recessed Lighting, All Bedrooms Down
Heating Central
Cooling Central Air
Flooring Vinyl
Fireplaces Type Dining Room, Family Room
Fireplace Yes
Appliance Dishwasher, Gas Cooktop, Disposal, Gas Oven, Gas Range, Gas Water Heater
Laundry In Garage
Exterior
Exterior Feature Lighting
Parking Features Concrete, Direct Access, Door-Single, Driveway, Garage Faces Front, Garage, Garage Door Opener, RV Potential
Garage Spaces 2.0
Garage Description 2.0
Fence Block
Pool None
Community Features Curbs, Street Lights
Utilities Available Electricity Connected, Natural Gas Connected, Phone Connected, Sewer Connected, Water Connected
View Y/N Yes
View Neighborhood
Roof Type Shingle
Accessibility No Stairs
Porch Covered, Patio
Attached Garage Yes
Total Parking Spaces 2
Private Pool No
Building
Lot Description Back Yard, Cul-De-Sac, Front Yard
Story 1
Entry Level One
Foundation Slab
Sewer Public Sewer
Water Public
Level or Stories One
Additional Building Shed(s)
New Construction No
Construction Status Updated/Remodeled,Turnkey
Schools
Middle Schools Woodcrest
High Schools Chino
School District Ontario-Montclair
Others
Senior Community No
Tax ID 0113521050000
Security Features Carbon Monoxide Detector(s),Smoke Detector(s)
Acceptable Financing Cash, Conventional, FHA, Submit, VA Loan
Listing Terms Cash, Conventional, FHA, Submit, VA Loan
Financing Conventional
Special Listing Condition Standard
Read Less Info
Want to know what your home might be worth? Contact us for a FREE valuation!

Our team is ready to help you sell your home for the highest possible price ASAP

Bought with Elliette Garay • EXCELLENCE RE REAL ESTATE
GET MORE INFORMATION
Broker Associate | Lic# 01956495







